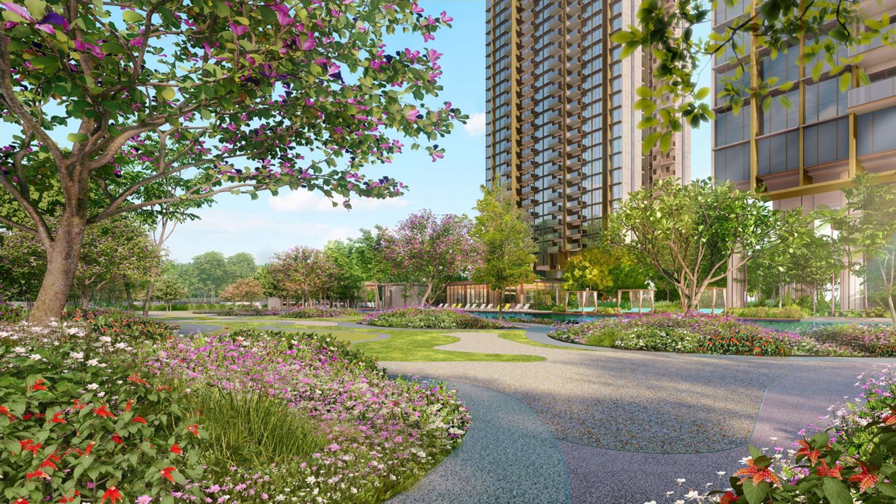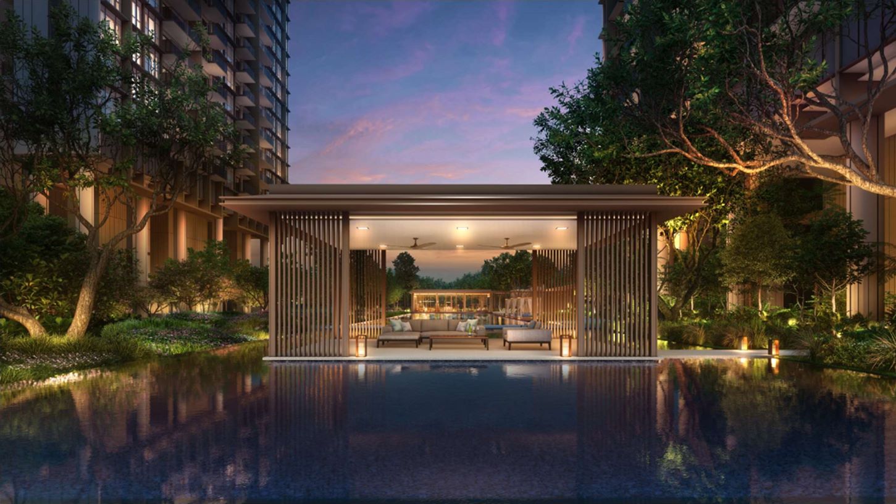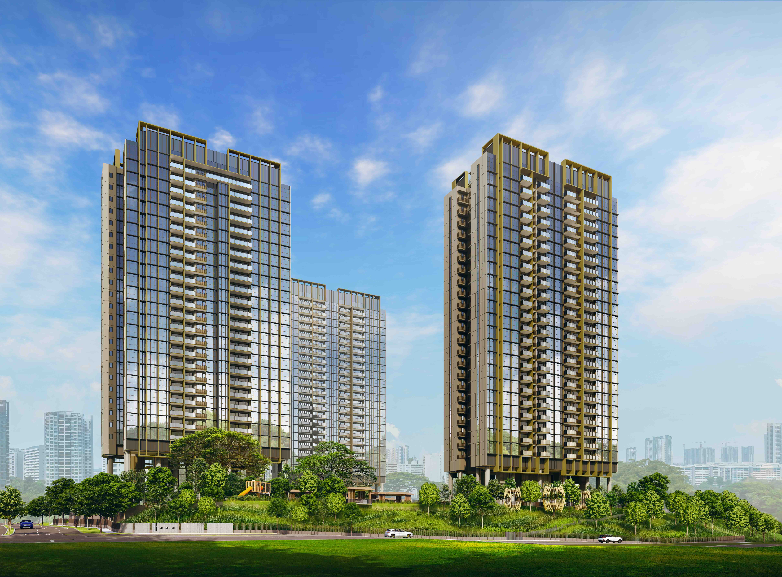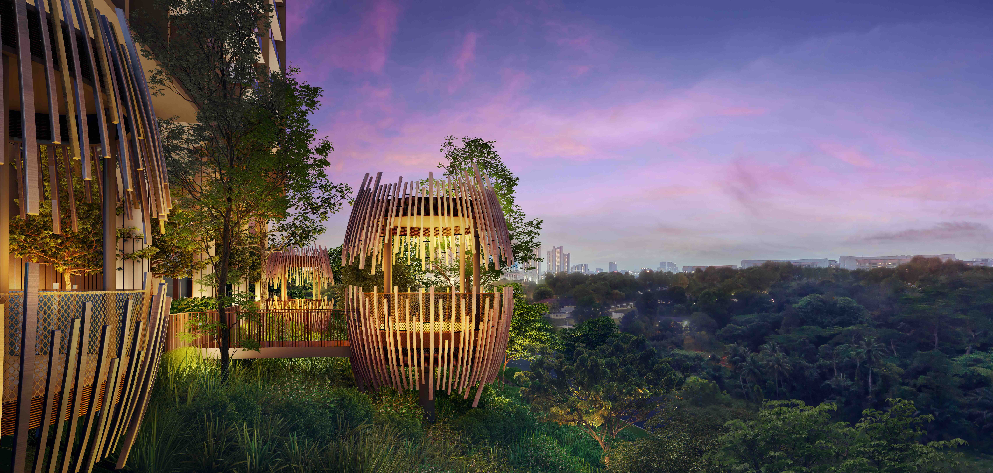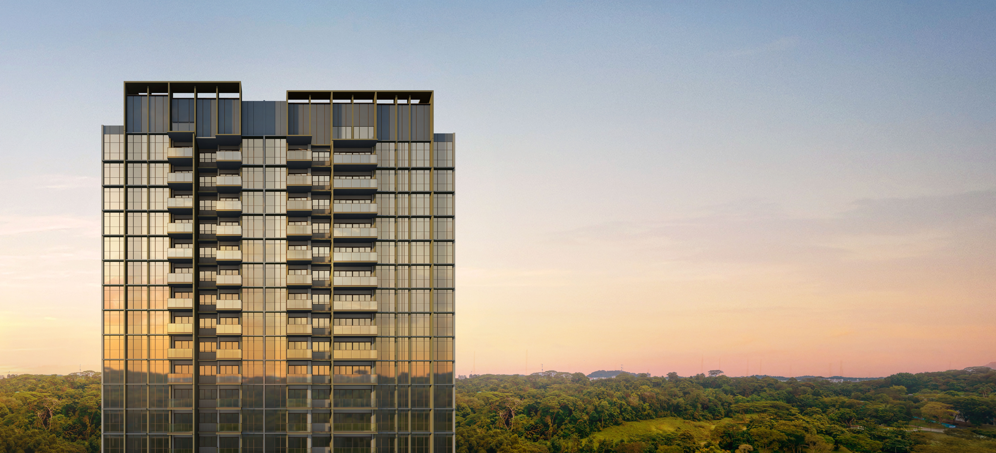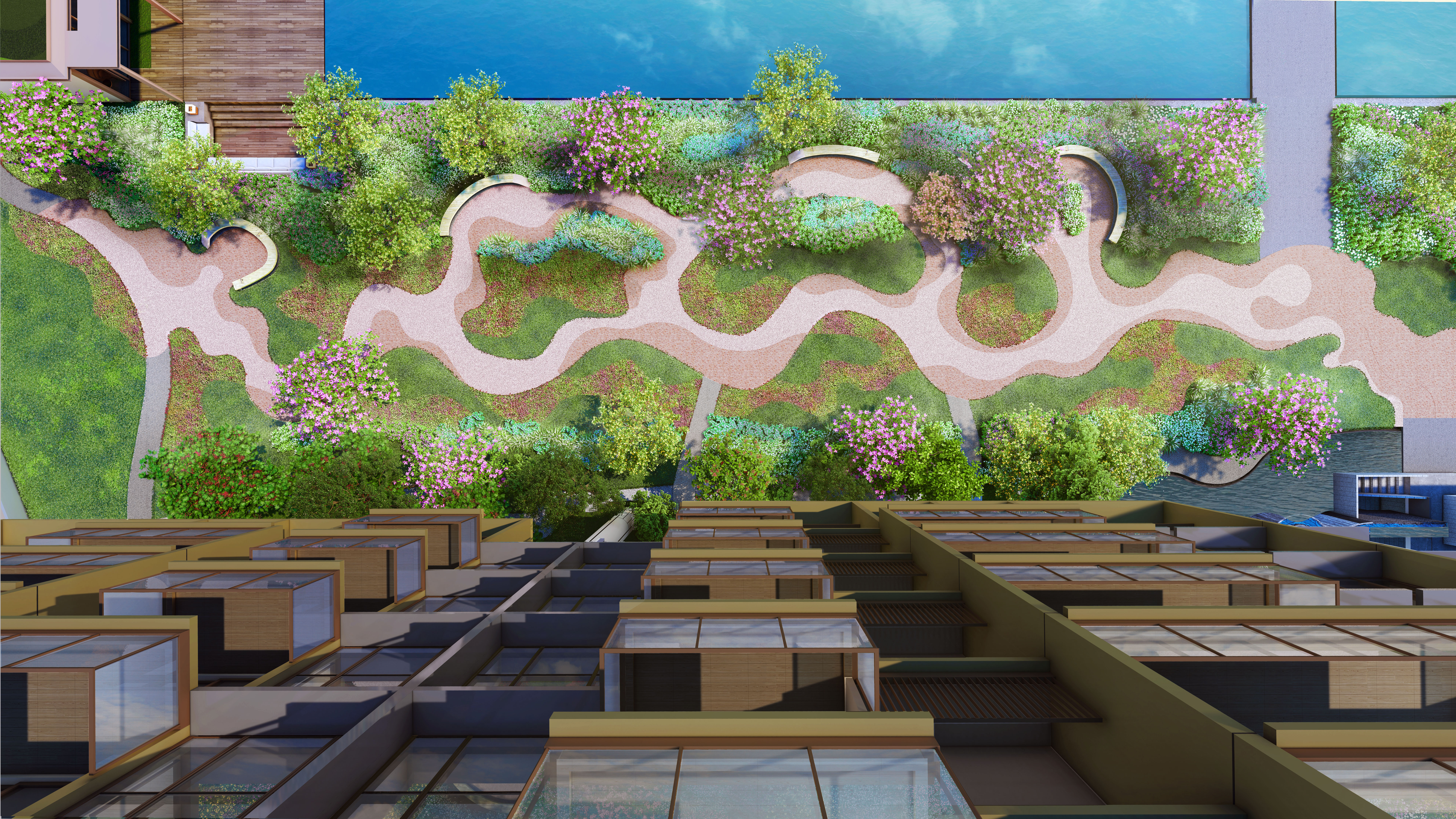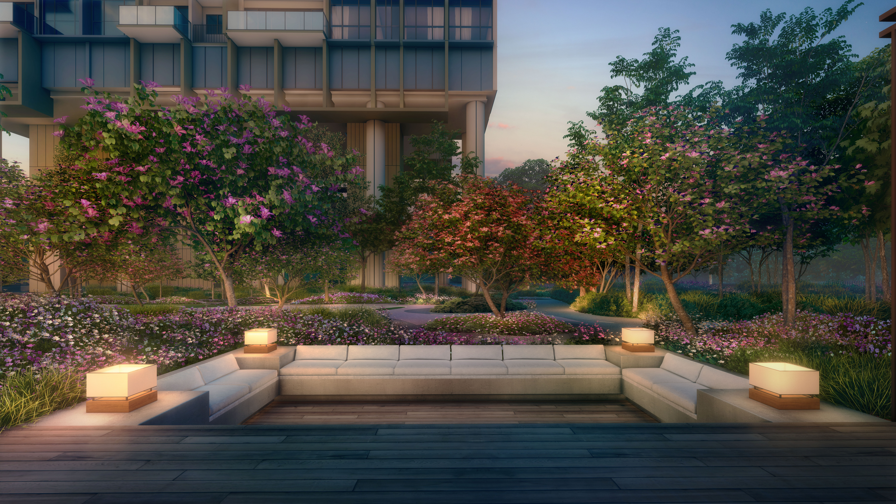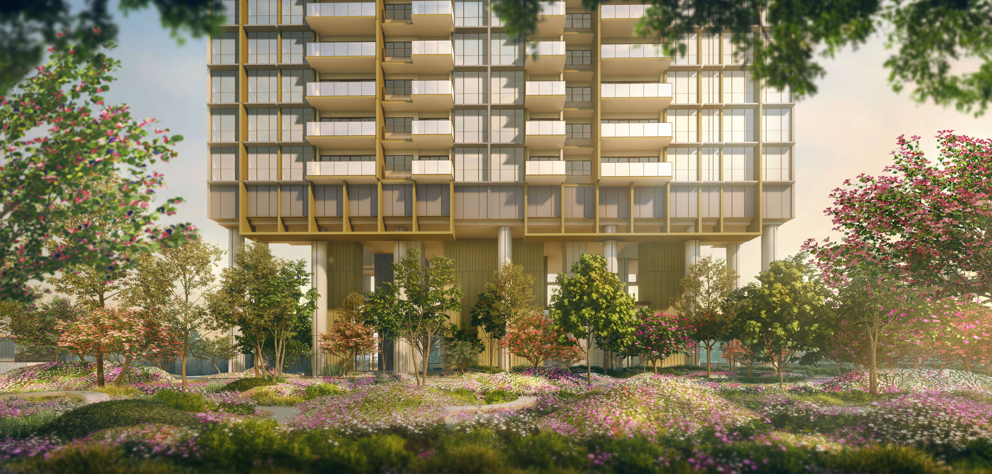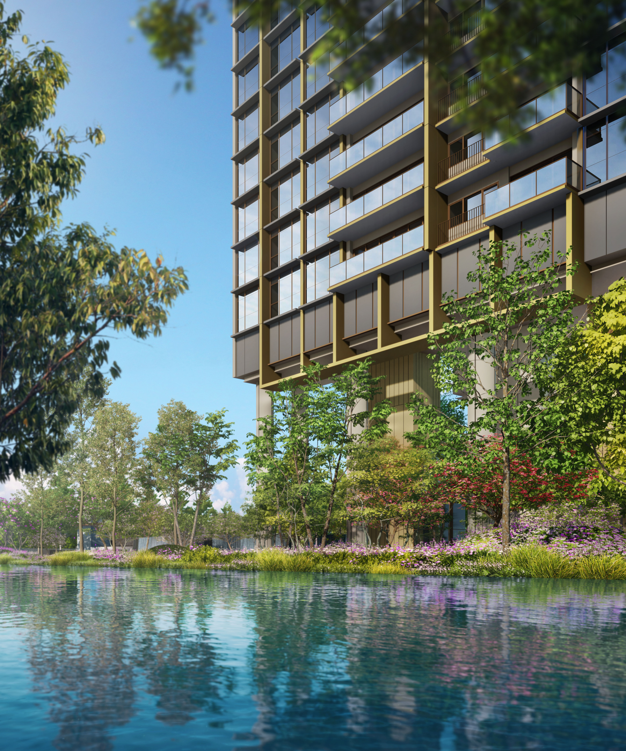Pinetree Hill - A Desired Locale. Elevated by Nature. Honed to Perfection.
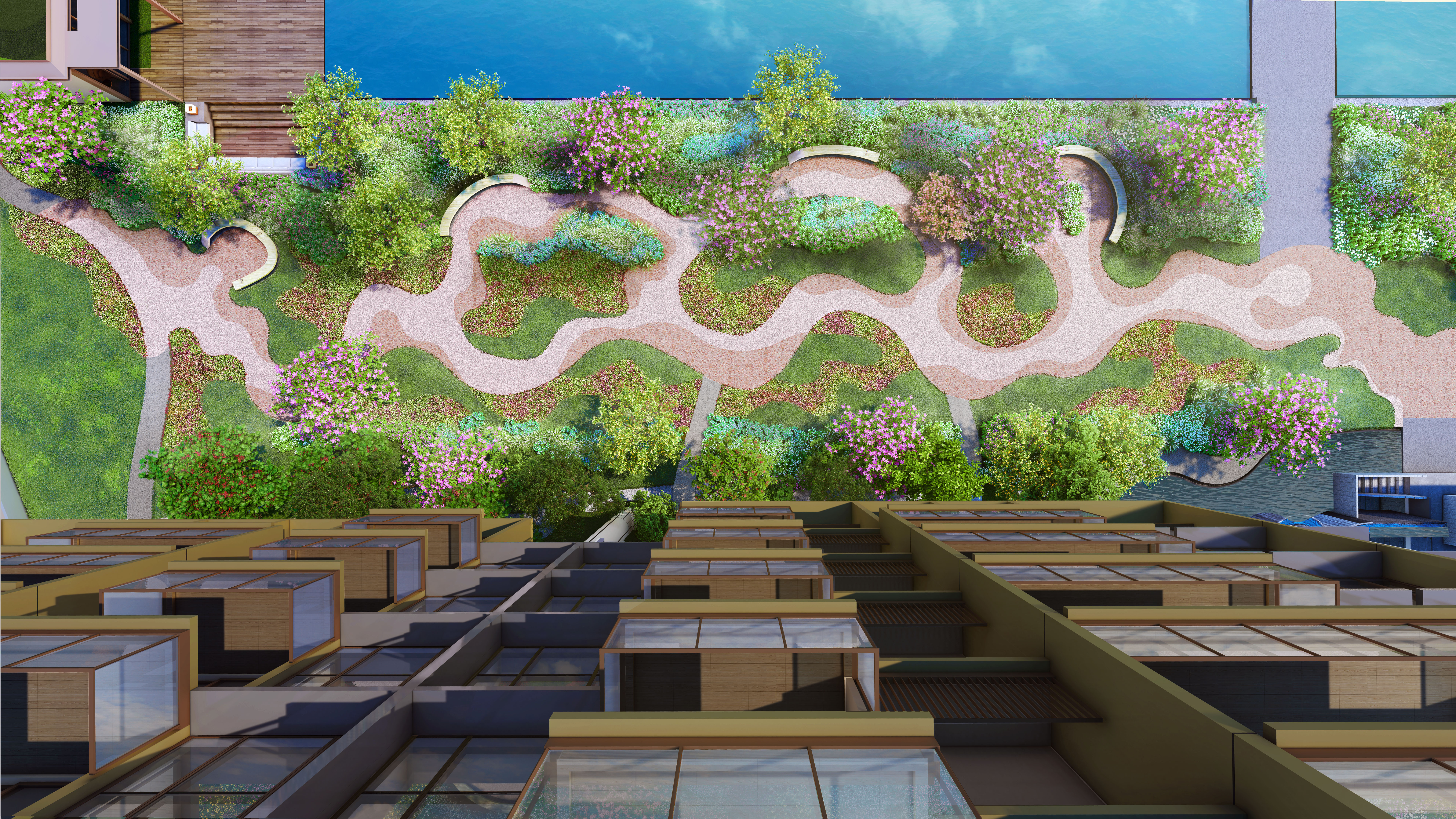
*Photos/images used are for illustration purposes only.
Pinetree Hill is located along Pine Grove Road in district 21, Pinetree Hill is the first new launch in the vicinity for the past 14 years. Pinetree Hill is a 99 years leasehold brand new condominium. Pinetree Hill sits on an elevated land plot of approximately 4m. Pinetree Hill will be located in the low density living with lush greens enhancing the quality of living. Pinetree Hill is surrounded by many landed and good class bungalow area as such it is located in a prestigious locality and a coveted address. Pinetree Hill has panaromic views of the surrounding lush greenery, Bukit Timah Nature Reserve to the North and the city skyline to the South-East.
Pinetree Hill offers top-tier education with Henry Park and Pei Tong Primary within 1km, and proximity to renowned institutions and business hubs like One-North and the upcoming Dover Knowledge District. Nestled in the prestigious Mount Sinai enclave, it enjoys lush surroundings near Clementi Forest and Ulu Pandan Park Connector. Residents also benefit from excellent connectivity to lifestyle and retail spots like Holland Village, Star Vista, Dempsey Hill, and Orchard—just 5 to 15 minutes' drive away. A perfect choice for families and savvy investors alike.
Pinetree Hill Price
Pinetree Hill Price starts attractively from $2,024,000 for 2 bedroom units, with larger units available up to 5 Bedrooms. Price per square foot (psf) starts from approximately $2,234 psf.
2 Bedroom units start from $2,024,000
3 Bedroom units start from $2,981,000
4 Bedroom units start from $3,214,000
5 Bedroom units start from $4,382,000
Penthouse unit start from $7,971,000
Pinetree Hill Showflat Location is not at the project site. Viewing of the Pinetree Hill Sales Gallery is strictly by appointment. Kindly contact us at +65 6100 7700 to secure your private viewing.
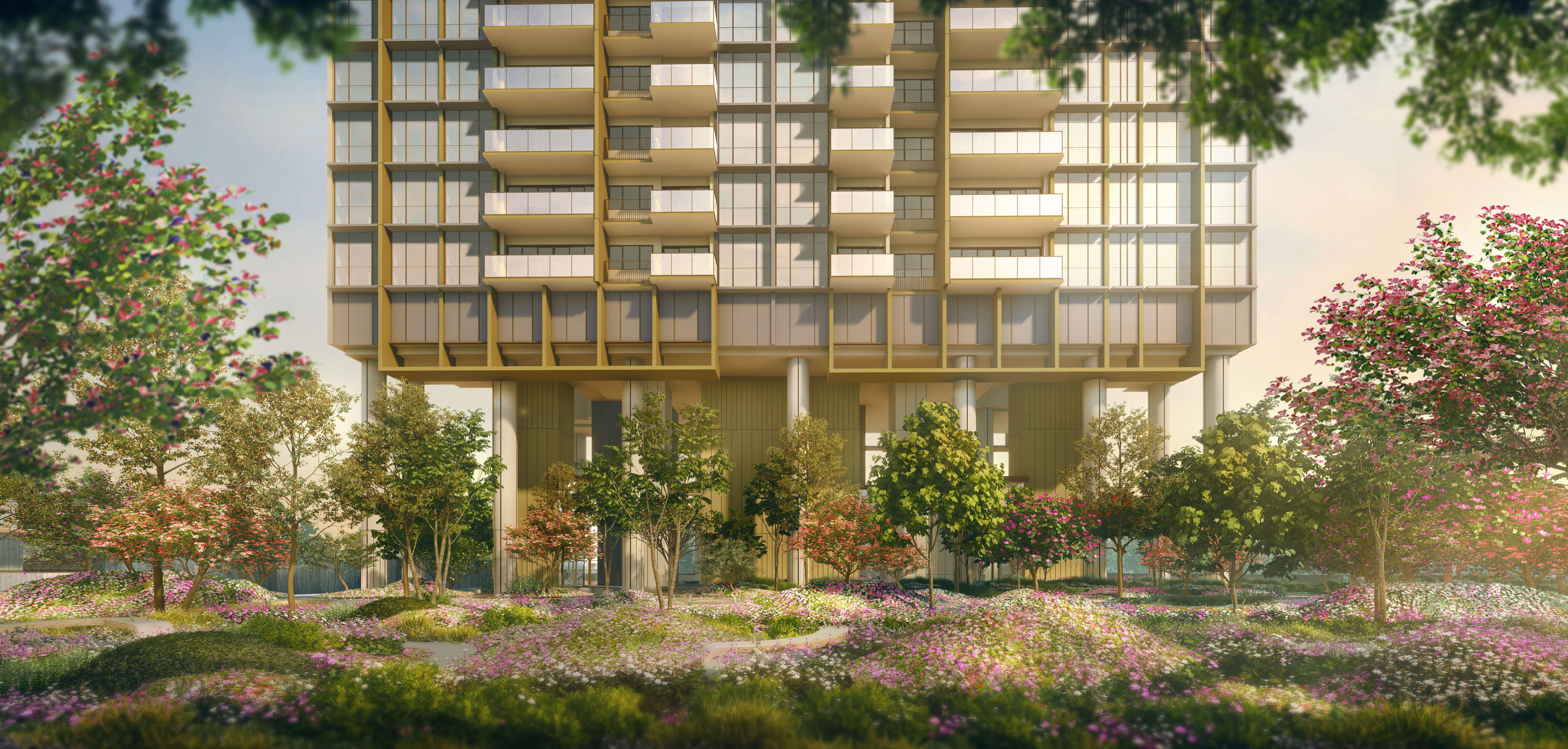
*Photos/images used are for illustration purposes only.
Pinetree Hill Floor Plan
Pinetree Hill Floor Plan, which rises 24 stories above Singapore's District 21, will undoubtedly rank among the most remarkable structures to grace the skyline of Singapore, with spectacular views of both the city. Pinetree Hill Floor Plan offers 520 units, from the magnificent 1-bedroom units to 5-bedroom, and also a penthouse which is a 2874 sqft unit. Pinetree Hill Floor Plan have been carefully planned and built to provide great value for the most affluent and powerful people of our time. Pinetree Hill Floor Plan has spacious and efficient layout well liked by many buyers both local and foreign buyers.
Download the full Pinetree Hill Floor Plan, Pinetree Hill Brochure, and Pinetree Hill Pricelist by contacting us today!
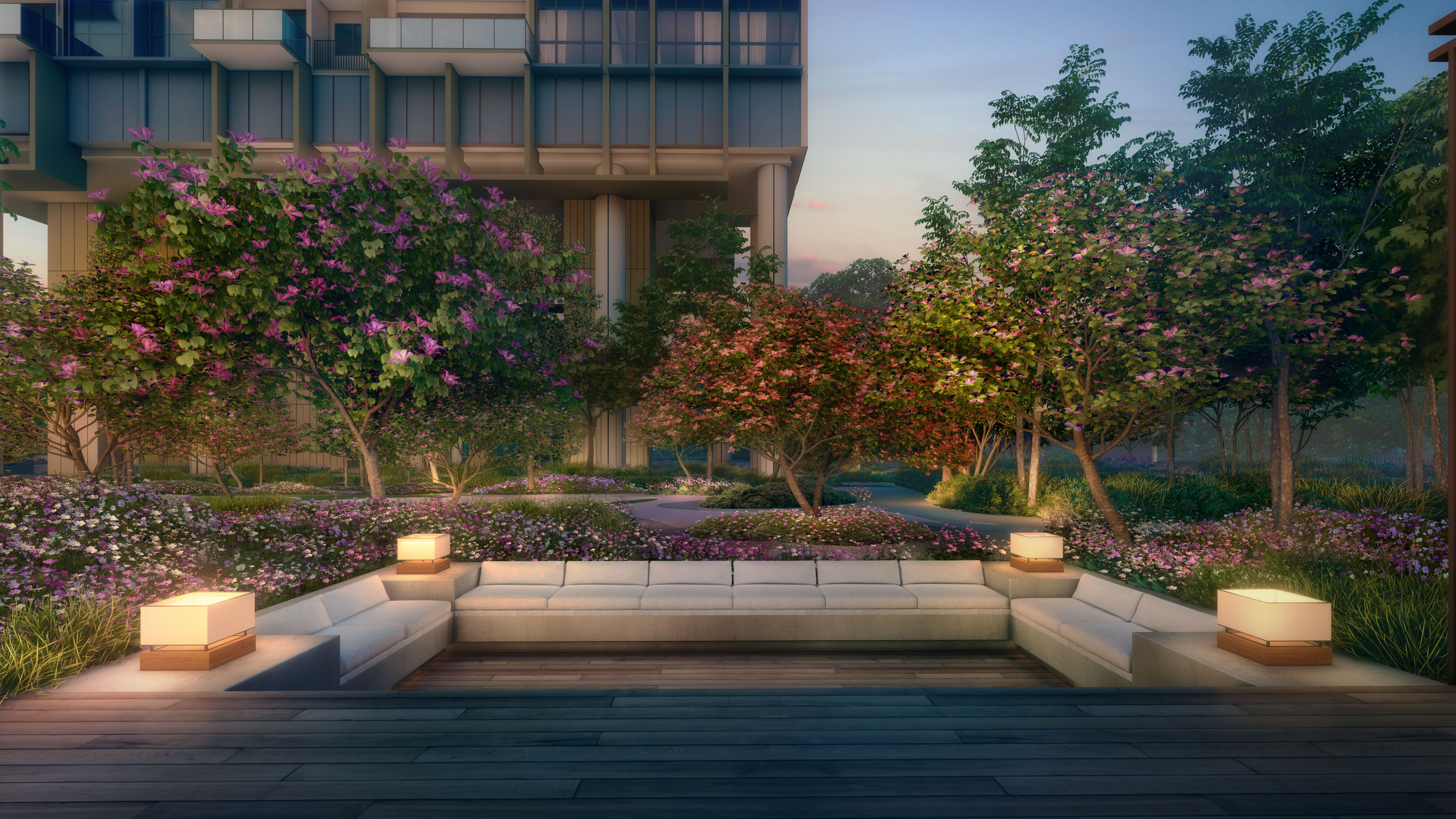 *Photos/images used are for illustration purposes only.
*Photos/images used are for illustration purposes only.
Pinetree Hill Location
Pinetree Hill Location offers owners a valued place to live, work, and entertain thanks to its extensive amenities and location being surrounded by many eateries, malls and various lifestyle offerings. Pinetree Hill Location of showflat is not on site, thus viewing is only by Pinetree Hill showflat and Pinetree Hill sales gallery appointment.
Pinetree Price starts from $2,024,000 or $2,234 psf.
Contact us at +65 6100 7700 to secure your showflat appointment and receive the latest Pinetre Hill Pricelist, Floor Plans, and Brochure.
Viewing is strictly by appointment only.
 *Photos/images used are for illustration purposes only.
*Photos/images used are for illustration purposes only.
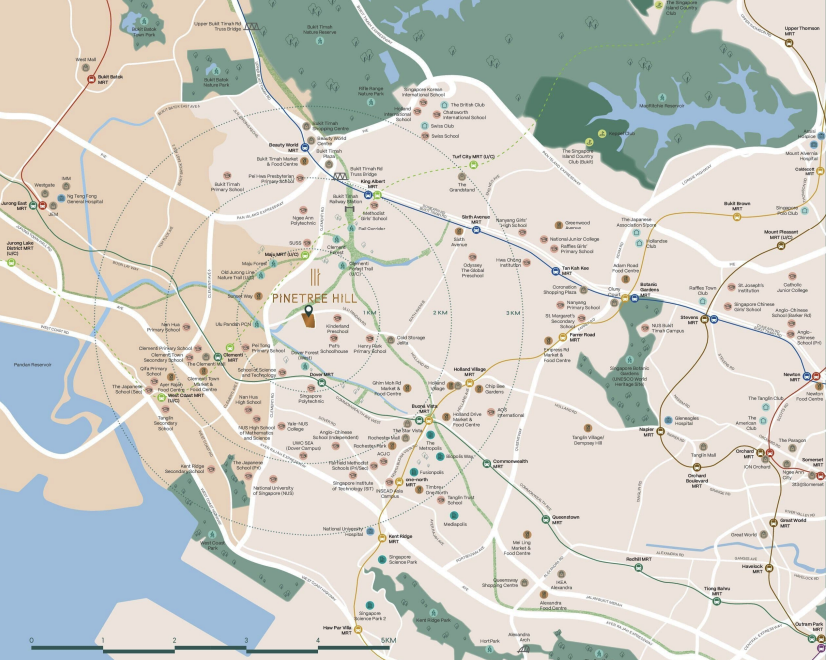 *Photos/images used are for illustration purposes only.
*Photos/images used are for illustration purposes only.



